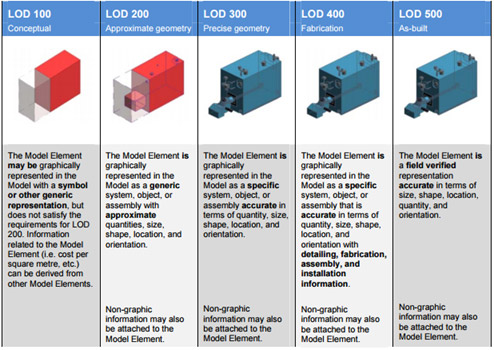What does the concept of level of detail (LOD) of a BIM element designate? What is the level of development (LOD) of a BIM model?
Any BIM project should include a modeling strategy, conceived according to the objectives previously agreed with the client. This does not translate into the need to manage all the spaces of the construction project with the minimum detail. On the contrary, at the heart of the strategy, there is a willingness to select just the elements you want to model. After having decided which aspects of the modeling will be developed, the level of geometric detail will be decided. The quality of a model is determined by the LOD of the project. LOD can designate two different concepts, which can coincide in some situations: the level of development and the level of detail. The level of development of a BIM model refers to the amount of information which is relevant to the concrete development of the project and necessary to make tangible decisions. The level of detail designates the entire amount of information that the BIM element contains. If all this information is relevant to the setting-up of the construction project, the two concepts coincide.
LOD Levels
– LOD 100: the information contained in the object is purely visual as it refers to its physical appearance. The object does not contain any additional information.
– LOD 200: the object contains a specific parametric dimension, which is the one referring to the space requirements within the model. At this level, size, quantities, form and / or location are approximately defined with respect to the whole project.
– LOD 300: this type of object already contains 60% of information. In addition to its geometric dimensions, the object contains functional information. It is the level at which the element is defined graphically, and other data are accurately specified: quantities, size, form and / or location with respect to the whole project.
– LOD 500: it contains all the functional information necessary for its development, including the information of the previous levels. The object is defined geometrically in detail, as well as its position, belonging to a specific constructive system, use and assembly in terms of quantities, dimensions, shape, location and orientation.

Many organizations have opted for LODs, in particular to try to define the boundaries between the different levels and have created guides. For example:The NATSPEC guide, National Australian “BIM Paper BIM and LOD” or the AIA. See the full specifications at: bim.natspec.org
elec calc™ BIM
elec calc ™ BIM is the first software in the world that perfectly integrates the electrical calculation into the Open BIM process. With elec calc™ BIM, the user can design, calculate and size the electrical installation in the digital model in IFC 4 format, generated by any 3D architecture software (Revit, ArchiCAD, SketchUp …). The software can connect to the BIM&CO platform to access manufacturer data.
