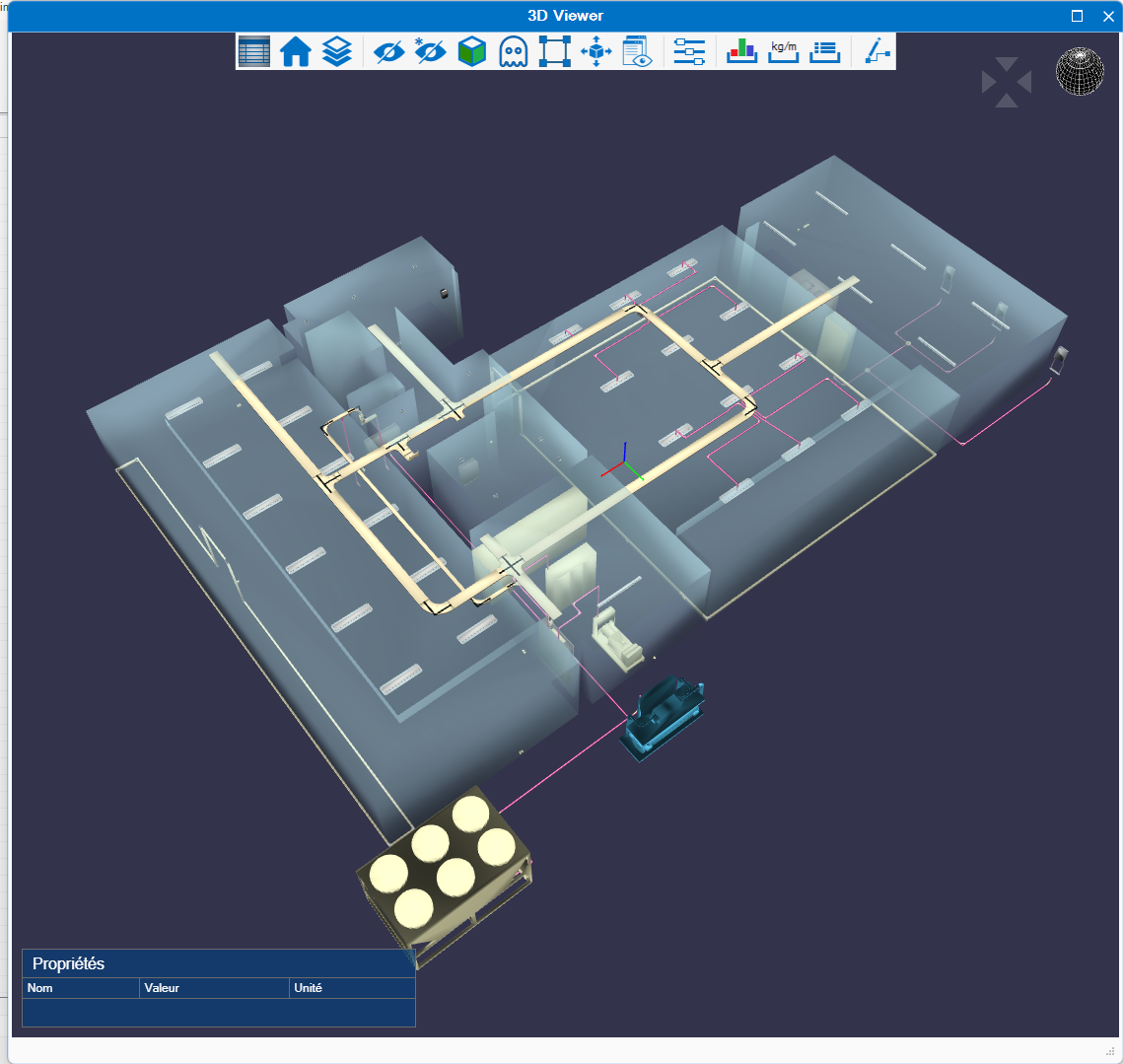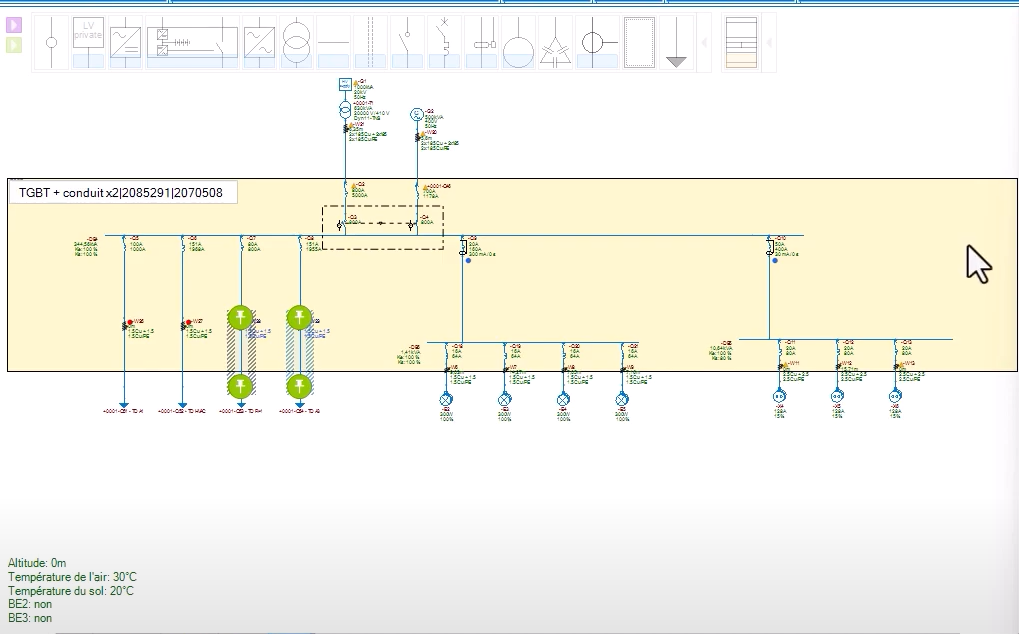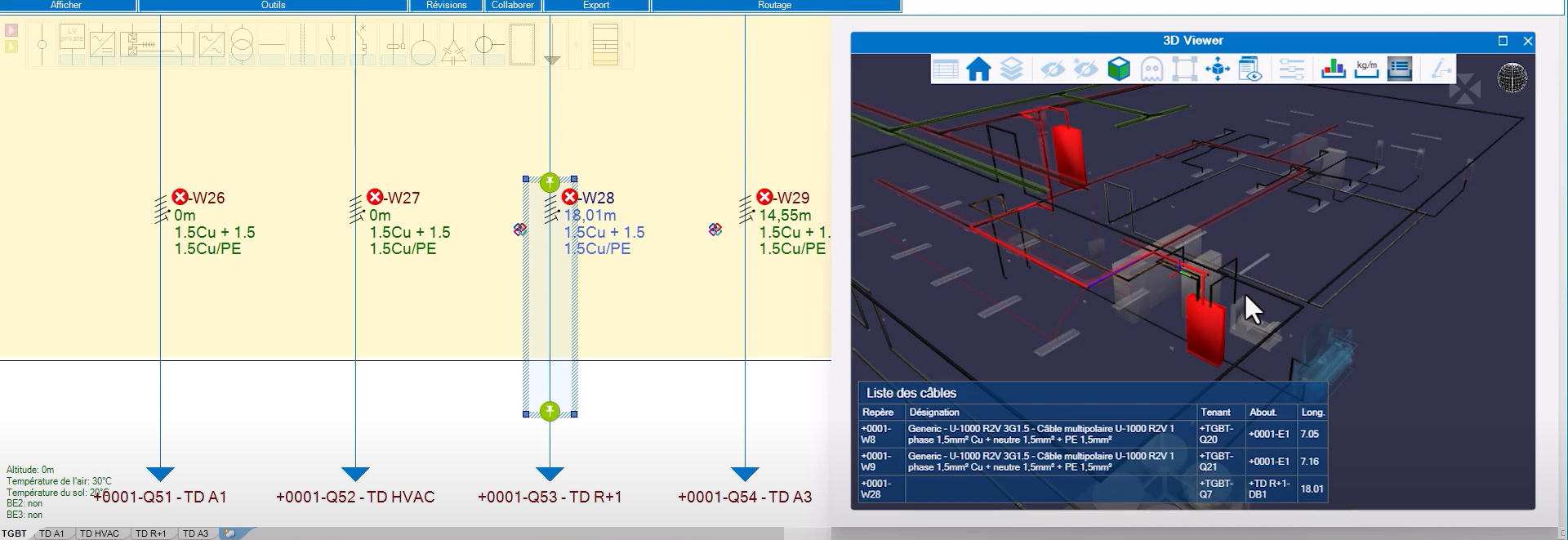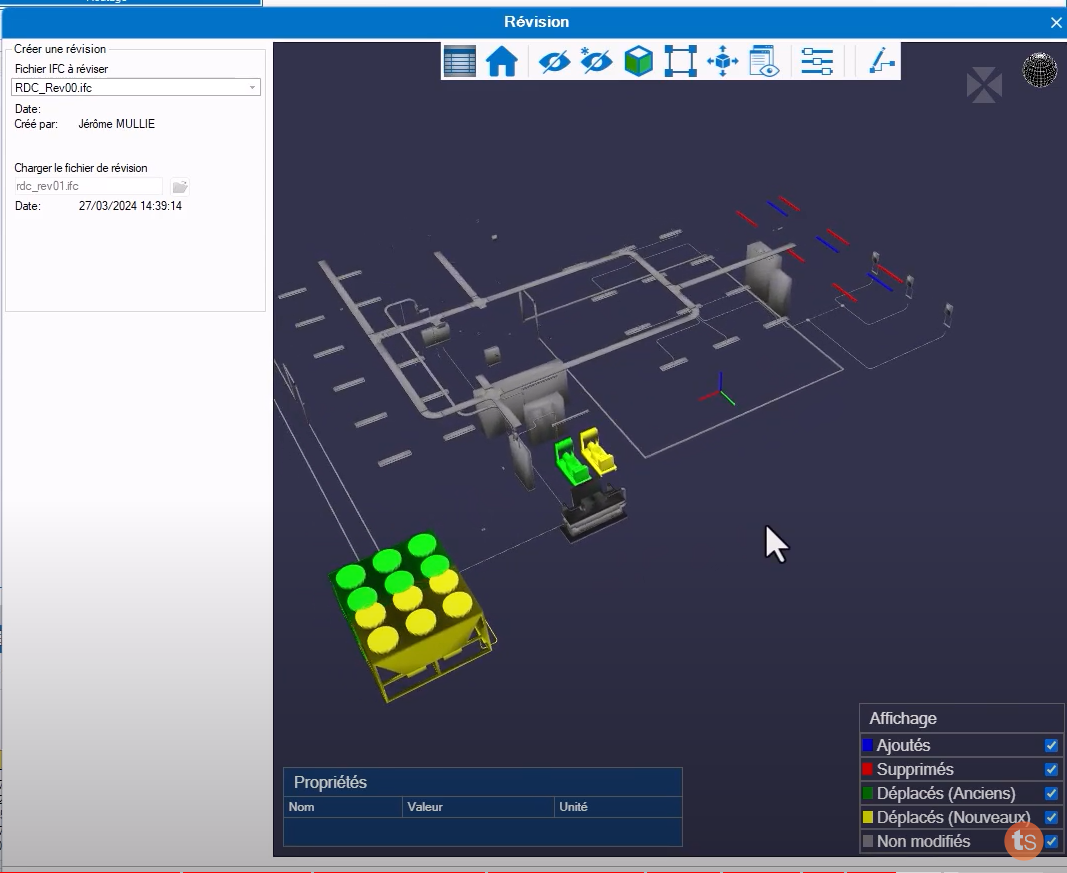elec calc BIM is a unique software solution for integrating electrical calculations into an Open BIM process. Based on the IFC and BDF collaborative formats, the software makes it possible to design an electrical installation from a BIM digital model and collaborate with all project stakeholders.
The promises of elec calc BIM
Collaboration
Different teams and professionals can work on the same model at the same time in interconnected files. This encourages more communication.
Time saving
Because documents are automatically generated, linked, and updated from the model, more time can be spent on design and decision-making rather than creating new versions from scratch.
Comprehensiveness
Detailed information is available on all aspects of the building. Commercial information about the products used can be added from the supplier's website.
Accuracy
Helps detect conflicts and avoids conflicting information between documents and building systems
A competitive advantage
More than 50% of companies say that offering the BIM solution to their customers is a way to win new projects (according to the McGrew Hill Construction Report).
Integrated design
Facilitates transdisciplinary work, and provides an overall pictu as well as harmonious development throughout project phases.
Environmental analysis
The information provided in the model allows the software to easily and directly assess the energy and environmental performance of a building.
Increased productivity
Reduces revisions and editing as all information is linked and updated automatically.
Features
3D model
- Import a 3D model in IFC format
- Import several IFC files with multi-file object management.
- Integrated model viewer.
- Create pathways in the viewer to complete the routing network
Installation synoptic diagrams
- Automatically or manually build a synoptic diagram
- Associate the elec calc™ synoptic diagram with a 3D model

Cable routing
- Generate the complete cable routing system
- Calculate cable lengths from the 3D model
- Add cables as objects in the layout plan
Plugin Revit
- elec calc BIM plugin in Revit to facilitate collaboration between the two programs
- Import component properties from elec calc BIM into Revit with synchronised management between programs
- Pre-configured IFC export
- Cable export
- Export calculation parameters
- Creation of bills of materials from elec calc BIM data
Updating the 3D model
- Import a revision from the IFC
- Edit the changelog
- Visualise changes in the 3D model
- View modification notifications in the installation overview
Collaboration
Collaborate with the various stakeholders using the BCF format
Share BIM objects with other stakeholders using the BIM&CO platform
Sizing with elec calc
- Use all the features of elec calc to size an installation in accordance with the electrical standards in force (EIC, NF, RGIE/AREI, NIBT, VDE, REBT, NEN ...)
- Synchronisation of all data with the digital model







Legislation
Many countries have developed legislation that mandates the use of BIM for projects funded by public services.
UK– Adaptation completed in April 2016 – FI, NO, SW – Full adaptation since 2010 – GE – Adaptation led by the private sector with government support – HK – Full adaptation since 2014/15 – MA – To be implemented by 2020 – UAE– Mandatory: 2014 for major projects, wider since 2015 – SP – Mandatory since 2018 for large projects, 2020 for all projects – ES – BIM priority for public sector projects since 2018 – US – Mandatory design step for the public building system since 2006.
Integration of more than 100 manufacturer catalogues






A range of electrical calculation programs adapted to your activity
Whether you are an installer, a design consultancy, an operator, a project owner, or a control office, a version of elec calc exists for your needs. The tool’s user-friendly and ergonomic interface will allow you to work with features tailored to your project.
They chose elec calc BIM










Technical Manager - EIA Department - Oril Industrie, Servier Group
Study manager, Actemium
Industrial designer, Swissohm design office


